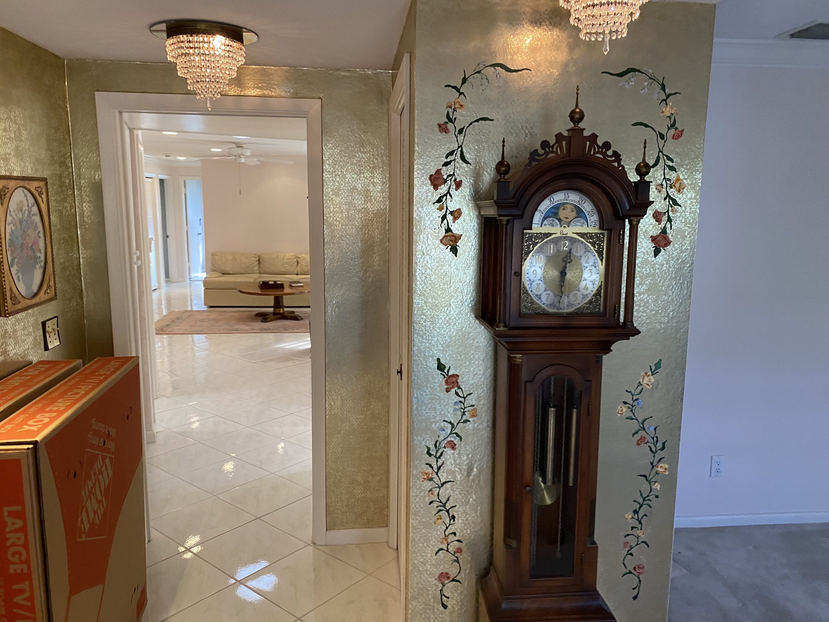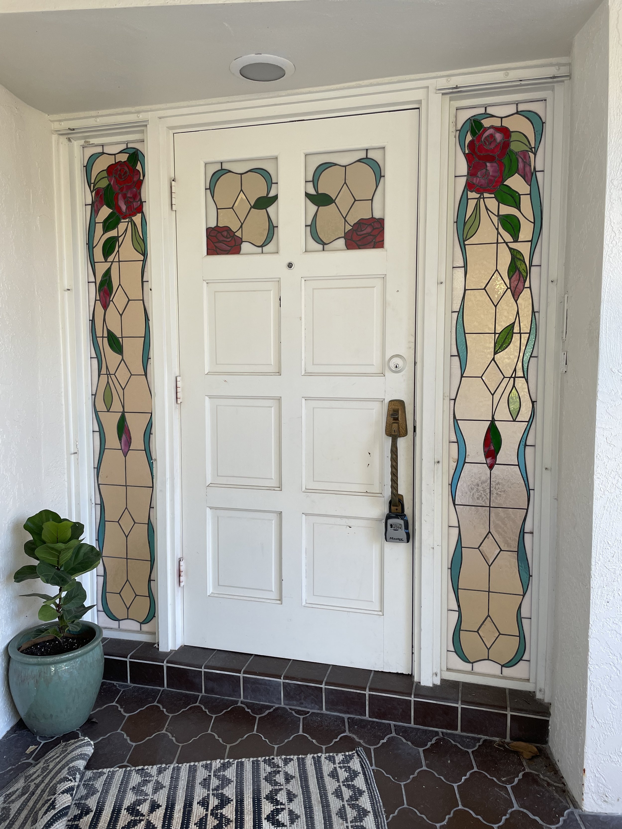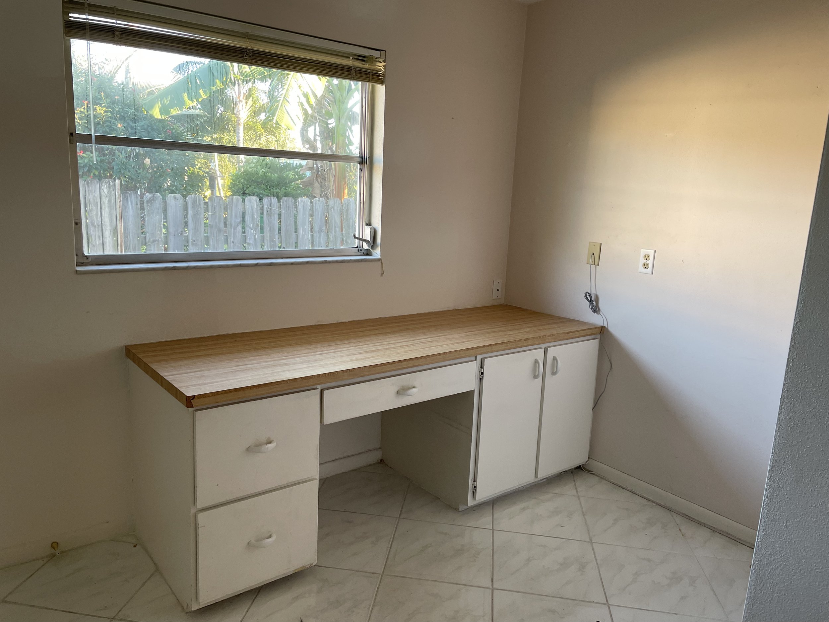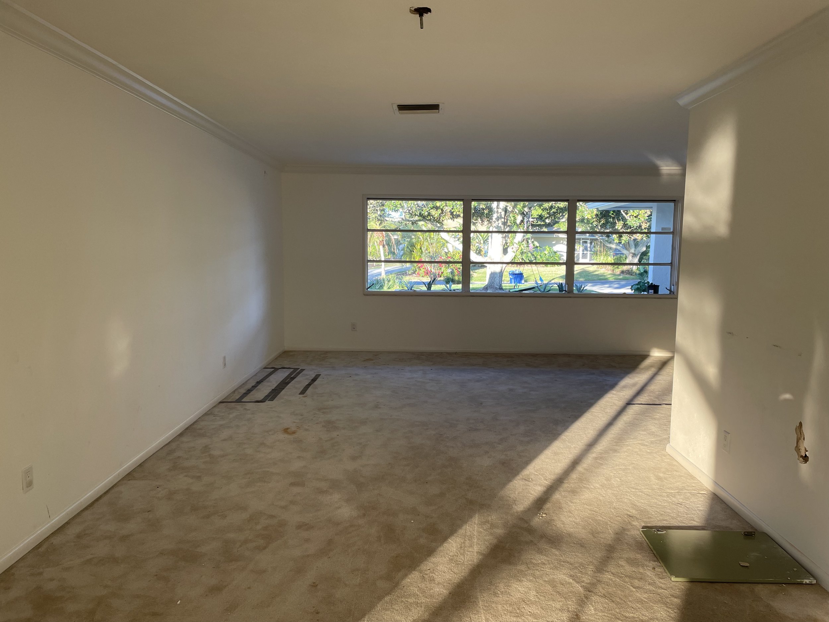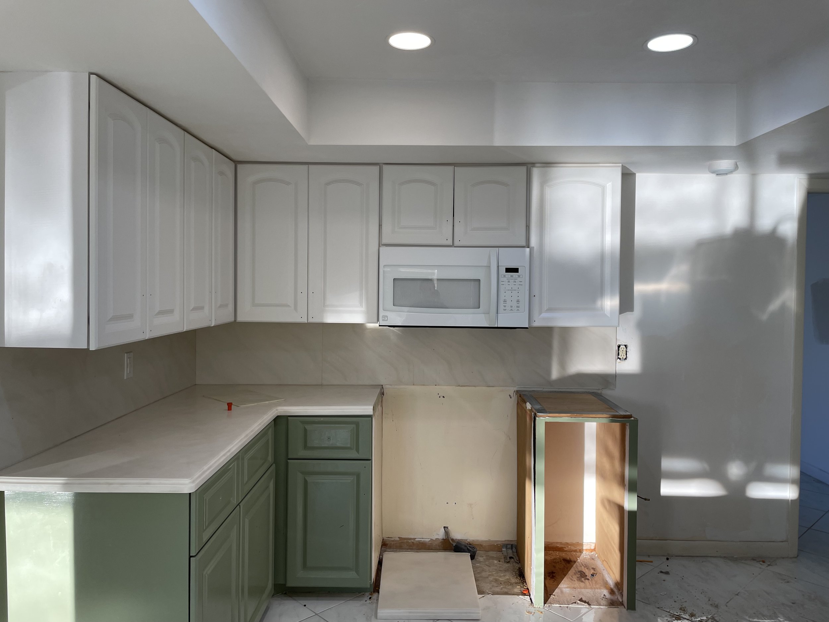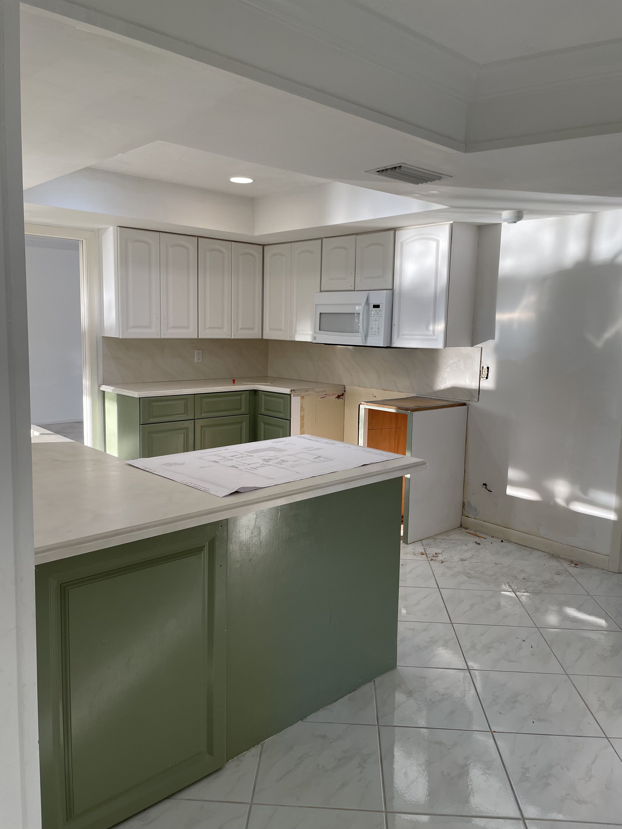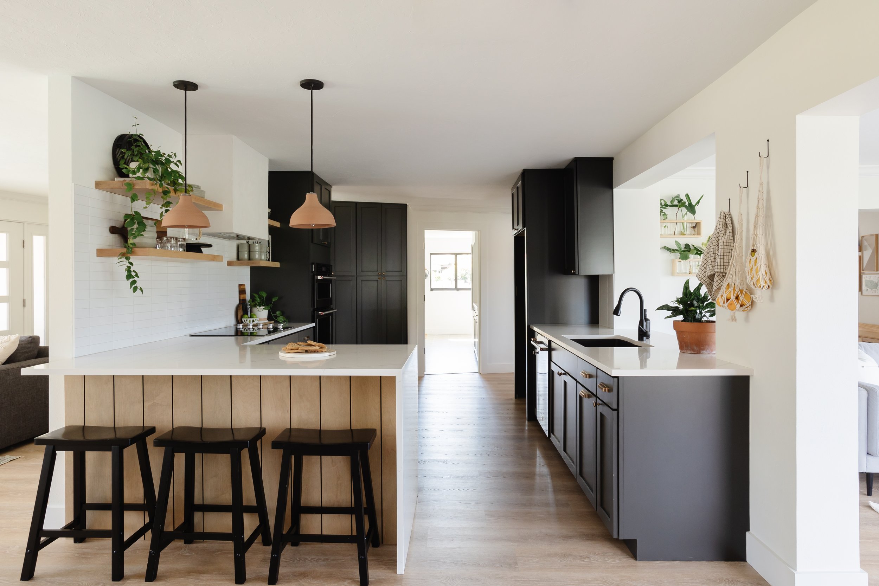
projecT PEMBROOK
AFTER:
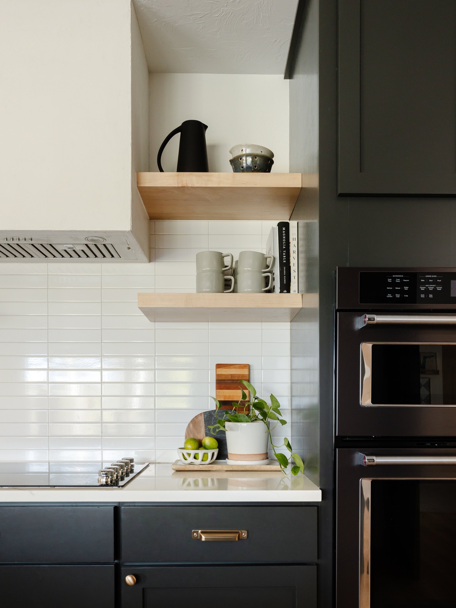
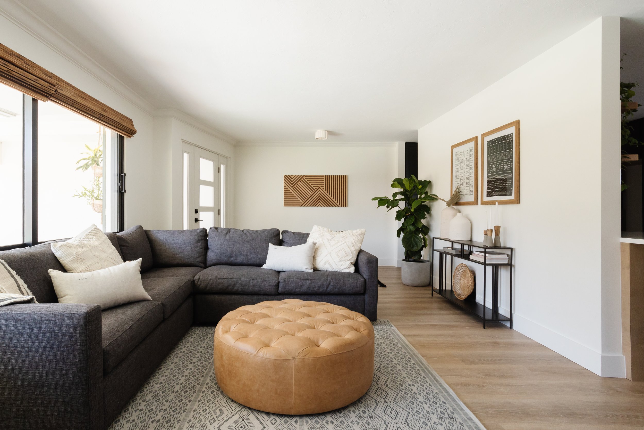
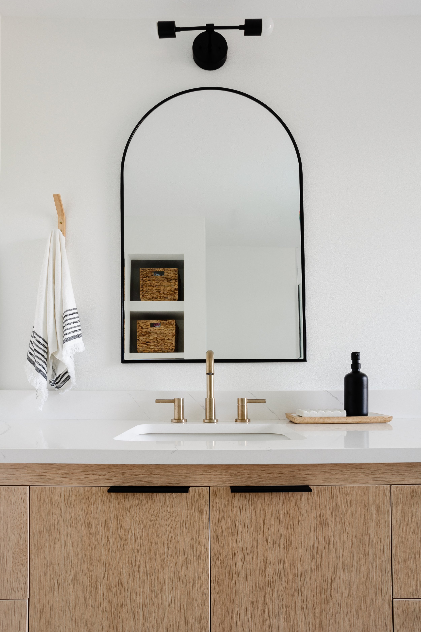
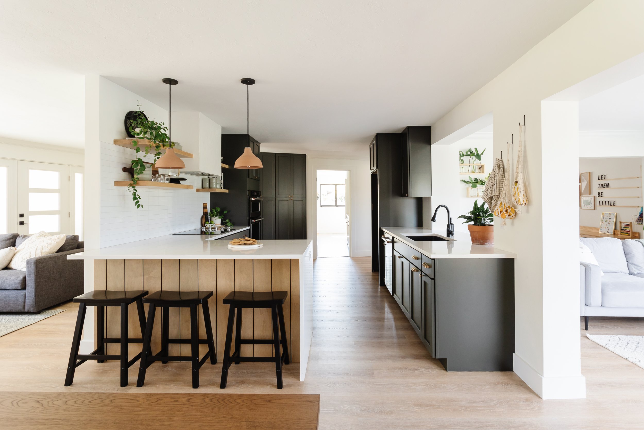
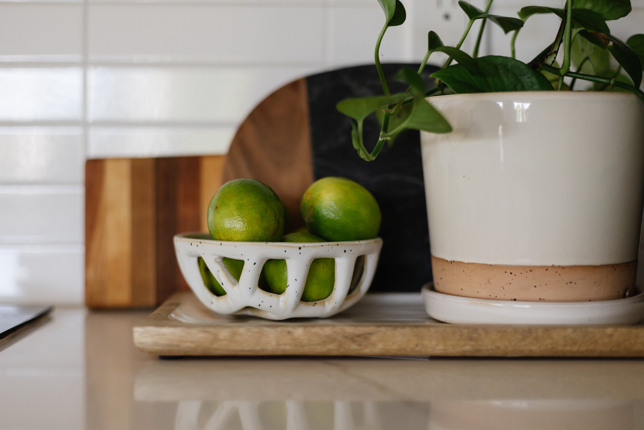
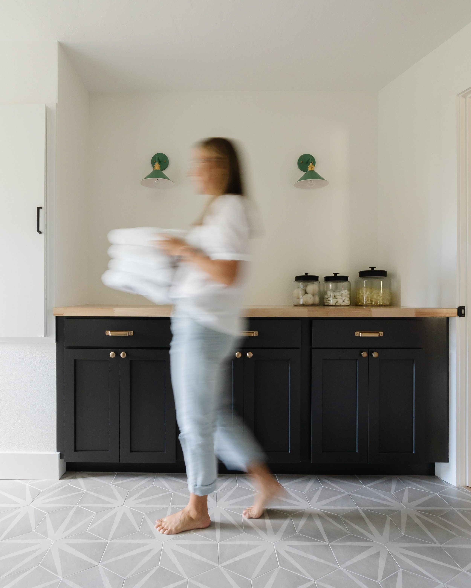
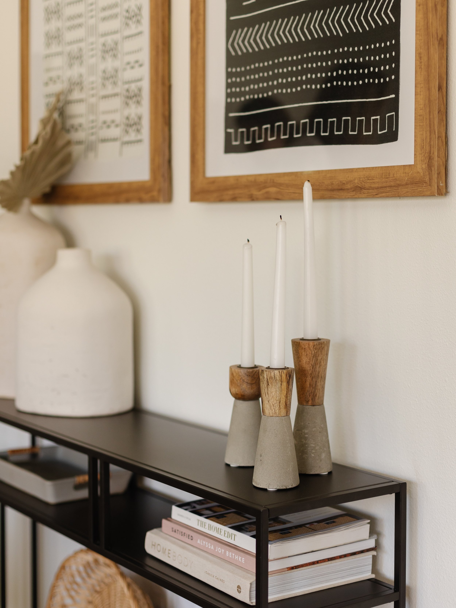
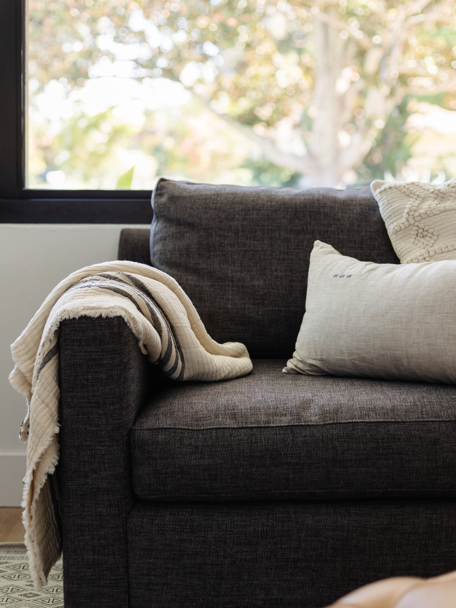
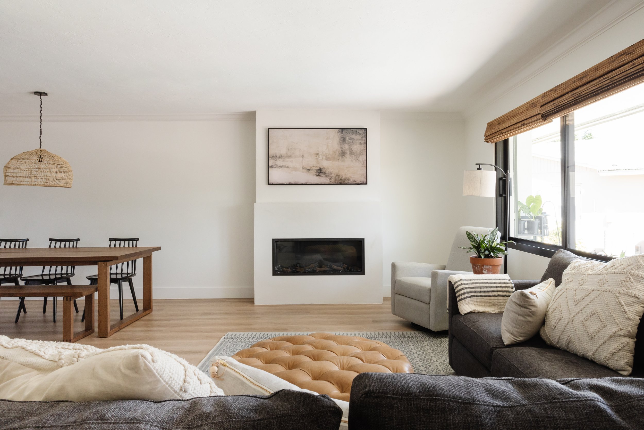
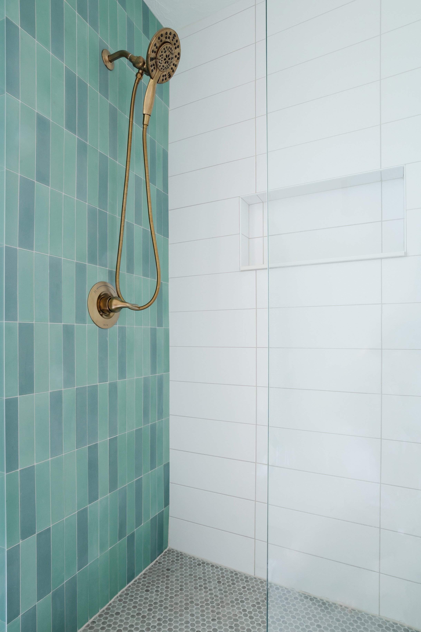
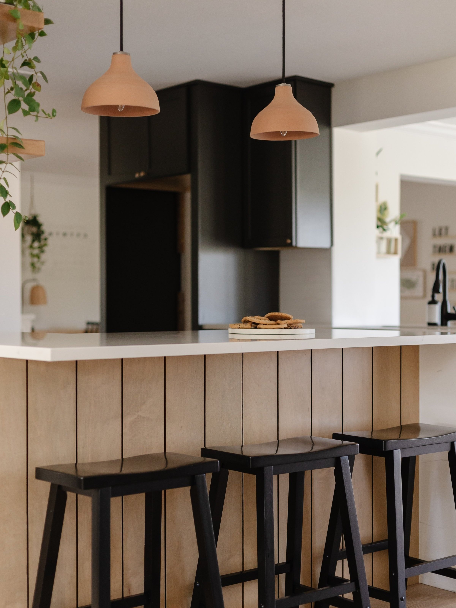
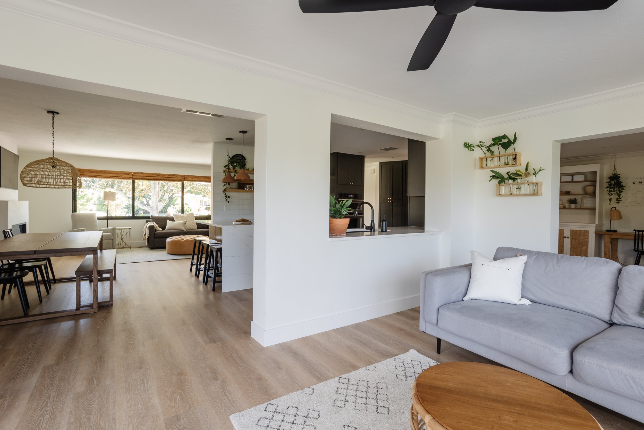
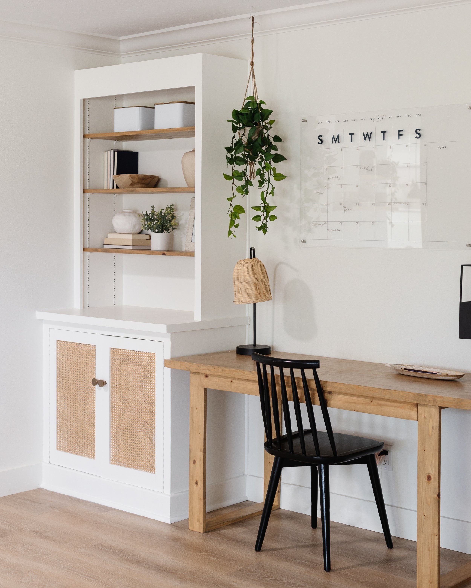

When it came to the Pembrook Project, our clients had a specific vision and plan for their new home. As a young, growing family they wanted a modern space with a focus on function and lots of usable storage. To soften the modern feel, our design team chose to highlight the earthy tones of the home giving it a warm, welcoming contrast.
The kitchen is a beautiful combination of light and dark with storage in all the right places. The living room and family room areas both received upgrades, swapping the outdated front door and windows for picture windows to let the warm Florida sunshine take center stage. We all agreed that the living room lacked a focal point, so a fireplace was added to help define the space and add dimension. The office and bookshelf area began as function, but ended up being one of our favorite bonus elements of the project where we can already picture the kids sitting and doing some homework. As a family of six you can imagine the priority and time spent crafting the perfect laundry room. Pembrook’s laundry room received a complete overhaul with new layout, storage, a hidden compartment for the water heater and more natural light. The bathroom was the final piece to the overhaul puzzle with it’s eye-catching green tile and cohesive fixtures that tie the whole project together.
The result is a beautifully curated home for this sweet family that will give them the space to grow for many years to come.
BEFORE:
