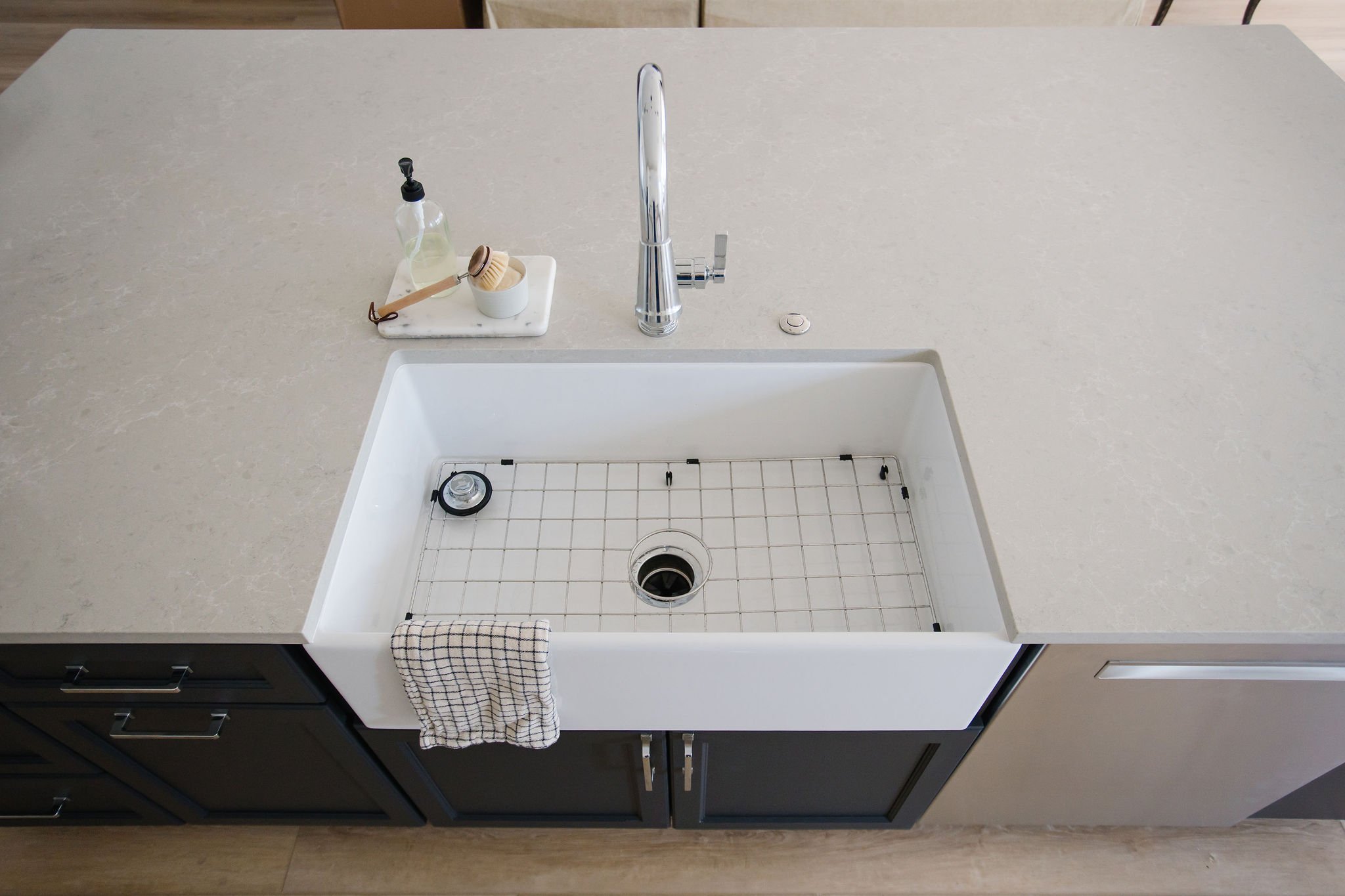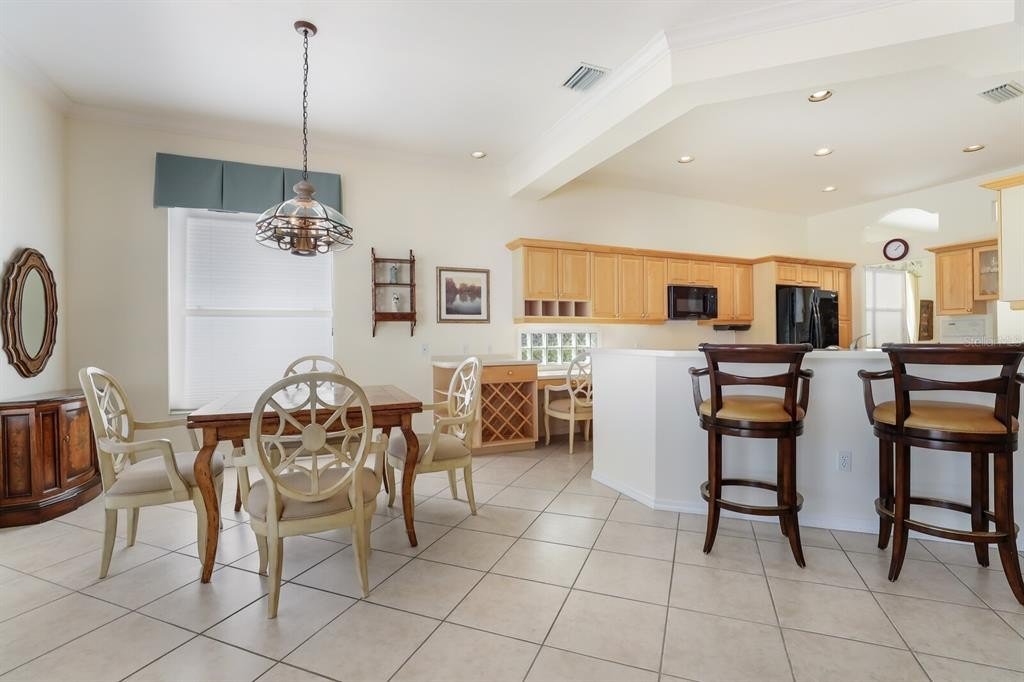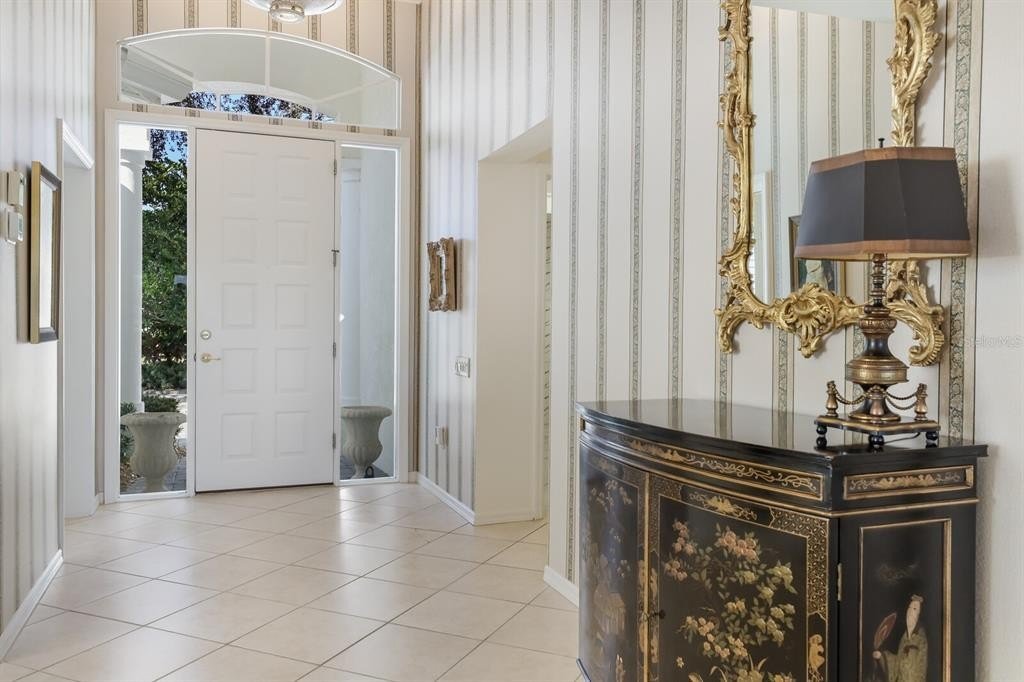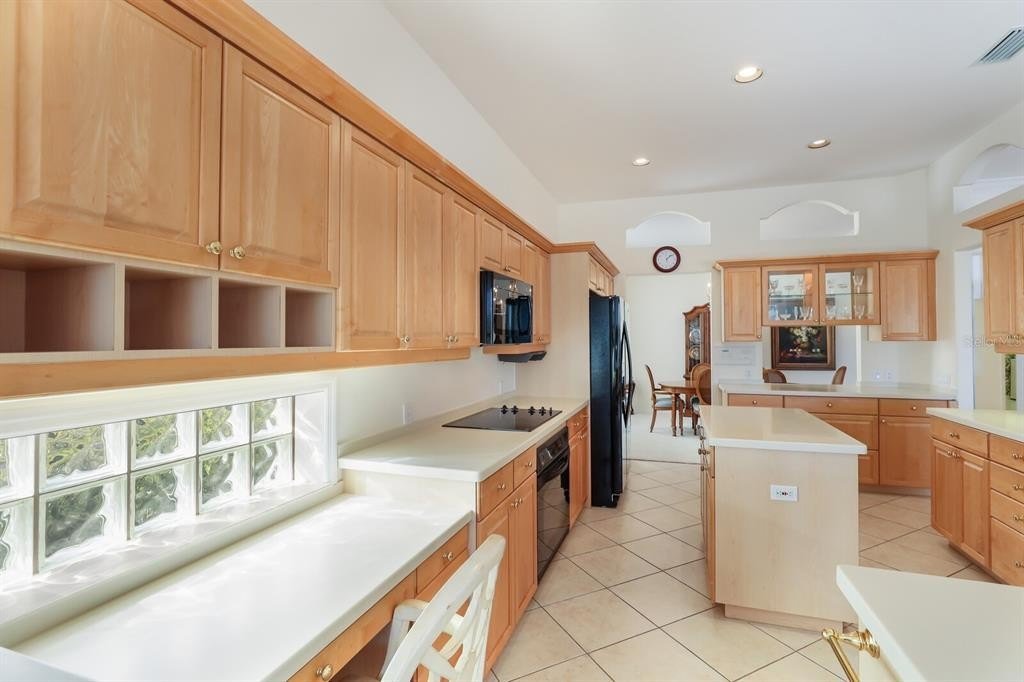
Parkway Remodel
AFTER:











If we could use only one sentence to describe our Parkway Remodel it would be “stuck in the 90’s.” This home had great structure and bones, but the décor and angles were all wrong for the space. Even at the first walk thru our team saw the potential this renovation had hidden inside and jumped right in with modernizing the full interior.
Our first order of business was to restructure the kitchen layout by removing the awkward angles that were limiting the space. We anchored the room with a large, statement island complete with a deep, farmhouse-style sink and then shifted the remaining appliances for an easier workflow. Doing so not only opened up the room, it transformed the entire feel of the home from constricting to fluid. We also removed several rooms worth of wallpaper (goodbye, bamboo) which instantly modernized each space and elevated them to the 21st century. Installing new floors and classic tile throughout brought a calming contrast to the freshly painted white walls. Our designers chose well-placed pops of navy blue and soft gray to balance everything out and highlight focal points for each room.
One of our favorite parts of the renovation was the front entry transformation which went from drab and dated to modern and majestic with a few simple modifications. An updated front door that is better suited for such a large area, plus paint and a new light fixture are all it took to dress up the home’s first impression.
The finished product is a home with modern appeal and a clean, fresh vibe.
BEFORE:






